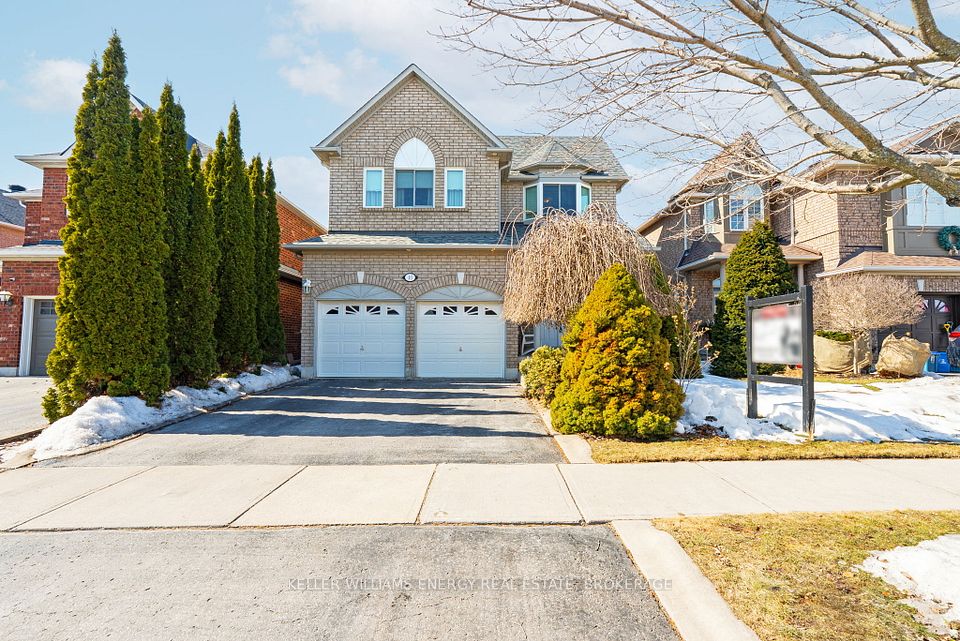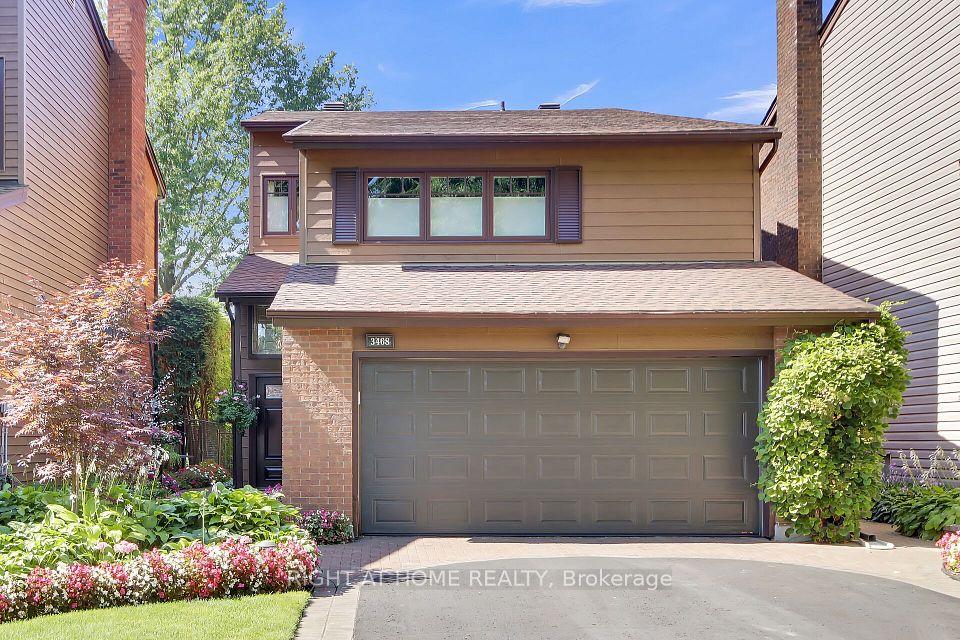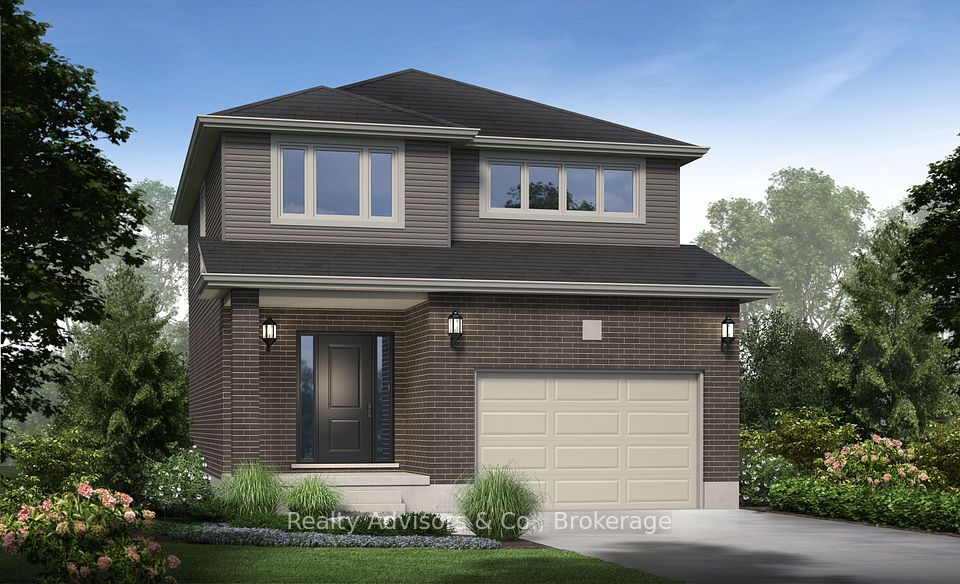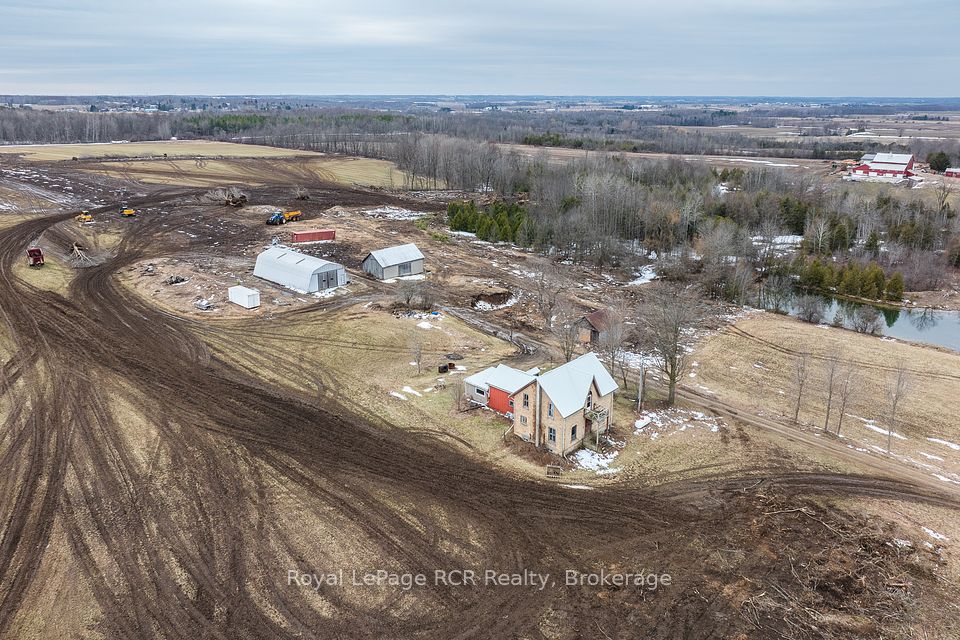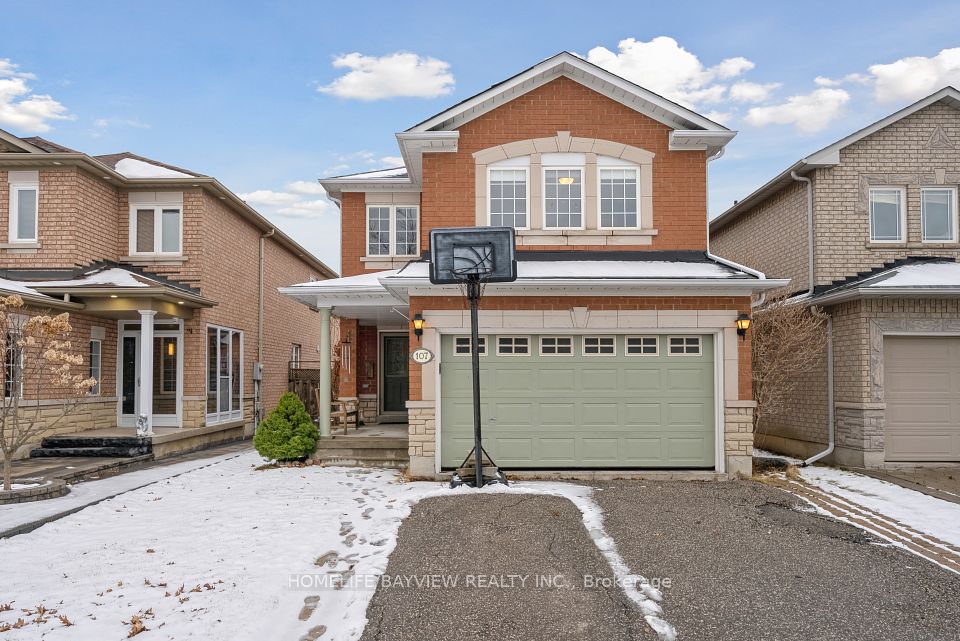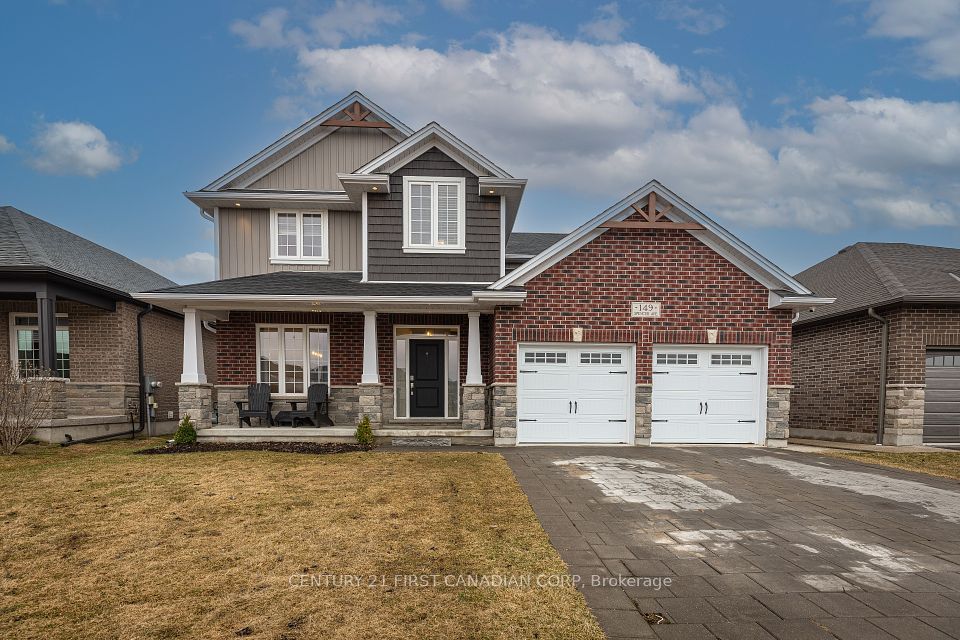$999,900
336 West Ridge Drive, Stittsville - Munster - Richmond, ON K2S 2G7
Property Description
Property type
Detached
Lot size
N/A
Style
2-Storey
Approx. Area
2750-2999 Sqft
Room Information
| Room Type | Dimension (length x width) | Features | Level |
|---|---|---|---|
| Living Room | 4.06 x 3.35 m | N/A | Main |
| Dining Room | 4.36 x 2.31 m | N/A | Main |
| Kitchen | 4.36 x 3.14 m | N/A | Main |
| Breakfast | 4.36 x 2.31 m | N/A | Main |
About 336 West Ridge Drive
Elegant Holitzner built 4 bedroom 3 bathroom detached home in the family oriented neighbourhood of Stittsville. Spacious design (2893 sq ft as per MPAC) and quality construction represents excellent value! Great location close to schools, steps to Coyote Run Park, Trans Canada trails, shopping amenities on Stittsville Main St, + minutes to 417. Pride of ownership is evident throughout. Main Level features 9 ft ceilings + beautiful hardwood floors + California shutters throughout, den/office perfect for home business, open concept living + dining room area, gourmet kitchen with granite counters, centre island, large pantry + functional eating area, family room with gas fireplace, practical mudroom off of oversized (21' x 24') garage. Upper Level features hardwood floors throughout, Primary Bedroom with walk in closet + extra closet space with mirrored doors, luxury 5 pce ensuite with soaker tub, stand up shower, good sized secondary bedrooms one with walk in closet, walk in linen closet + functional laundry room. Lower Level is unfinished and features 9 ft ceilings, large windows providing abundance of natural light + plenty of storage. Large fenced backyard with southern exposure features deck with gazebo, interlock patio + storage shed. ROOF REPLACED in 2023, HWT is owned (2016). Shows beautifully, incredible value!
Home Overview
Last updated
3 days ago
Virtual tour
None
Basement information
Unfinished
Building size
--
Status
In-Active
Property sub type
Detached
Maintenance fee
$N/A
Year built
--
Additional Details
Price Comparison
Location

Shally Shi
Sales Representative, Dolphin Realty Inc
MORTGAGE INFO
ESTIMATED PAYMENT
Some information about this property - West Ridge Drive

Book a Showing
Tour this home with Shally ✨
I agree to receive marketing and customer service calls and text messages from Condomonk. Consent is not a condition of purchase. Msg/data rates may apply. Msg frequency varies. Reply STOP to unsubscribe. Privacy Policy & Terms of Service.






